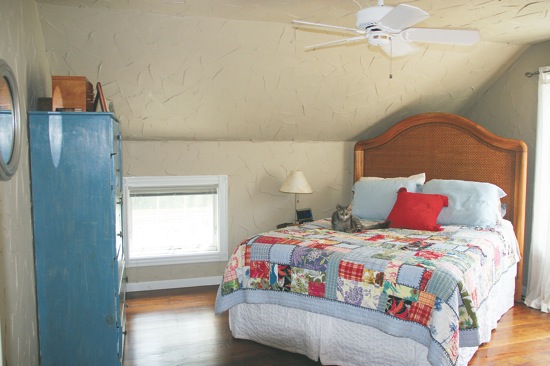We’ll finish up the rest of the house tour this week (it’s a small house and I’m probably going to cheat and not show you the ugly rooms) now that I found the battery charger for the camera (whoops). So far we’ve toured the new upstairs bathroom, the kitchen and the living room.
Today we move up to the master bedroom, which is not the room that was the master bedroom when we bought the house. There is actually a room downstairs that was a bedroom when we bought the house and we preferred to have our bedroom upstairs so we took the south-facing bedroom.
As you can see, the before was, um, “modest.” The ceiling was low in the middle of the room and really low on the east side. I actually took that side of the bed because Mr. Much More Patient couldn’t get over there without hitting his head on the ceiling. There is no light fixture on the light because everyone would have hit their head on it. As it was the mister almost got banged in the head with a fan blade more than once.

You’ll also notice that the dreaded wall texture showed up in this room too. The only real tragedy of the upstairs renovation is that the bedroom floors couldn’t be saved. They were original to the house and we were told they were “just Douglas fir” but when we had all the floors refinished shortly after we bought the house, we told them to just do their best with the bedroom floors and they ended up being absolutely gorgeous. I actually don’t think our contractor really tried to save the floors and it still sort of bugs me, but what’s done is done.
This is what it looked like after one day of demo. The old chimney (make of Cream City brick, which is a material unique to the Milwaukee/southeastern Wisconsin area) had been sandwiched in the walls and was removed brick by brick. We also found out that the closets in both bedrooms had been cedar lined but someone had drywalled in the cedar. Don’t you wish you could ask previous homeowners what they were thinking sometimes?

And here’s how it looks today.


By putting in a small (5×5-foot) walk-in closet at the end of what had been the hall, we got rid of the small closets between the two bedrooms and we put that extra floor space into the master, which added a couple of feet to the room. The entire east side of the room is now windows, which not only floods the room with light that spills into the living room downstairs, but also gives us a bit of a view of the lake beyond our neighbors’ houses when the leaves are off the trees. I designed the built-ins and we had the same great craftsman who built the banquette in the kitchen make them. He and his teenage son spent an entire day installing them and then I finished them myself. They provide a huge amount of storage and hide a little television as well.
I’m still using the old headboard, which I don’t think particularly works anymore but it’s one of those things that was one of my first big “grown-up” purchases and it’s tough to get rid of those. We have no art hanging in here yet, and I think I need a couple of mirrors to flank the bed. You’ll notice that the nightstands don’t match, which is a look I prefer although ours REALLY don’t match. Still, I don’t mind the look. I bet you can tell which side is mine and which is Mr. Much More Patient’s.
The wood-plank ceilings are one of my favorite features in the room. What you can’t see is that there’s a bit of paint problem with them. The ceilings and the doors are the only things we paid a professional painter to do for us (upstairs) and I made sure that the knots in the wood were spot-primed with BIN shellac-based primer (a must for sealing knots). And I was told they were. Well guess what? Every knot had bled through and the ceiling looks like Swiss cheese now. I need to call the painter to see how we’ll be dealing with this, but it’s a drag. If you do this, make sure you spot-prime the knots!
Here’s the info on the room:
- Floors: Teragren Bambo Portfolio Brown Sugar (self-installed)
- Paint: Walls: Benjamin Moore Revere Pewter, trim, ceiling and built-in: BM Mascarpone
- Duvet cover: Rough Linen
- Nightstands: Pottery Barn (white) and World Market (wood)
- Lighting: Lamps Plus
Things left to do in this room:
- Art! I must get something on these walls. It’s driving me mad. I just need to find or create the right thing.
- Mirrors. I think mirrors would be good behind the nightstands.
- Banquette cushion (I borrowed pillows from the kitchen banquette for the photos). I have the fabric, I just need to get my mom to help me make it.


3 Responses
Came over from the YHL blog. You have done an awesome job. If you would like some original fine art prints, you can check out my etsy shop – https://www.etsy.com/shop/Printerrific
You are amazing! Everything you have done is AWESOME!
Oh my goodness! It looks like a design magazine. I am in love with all of your white built ins!