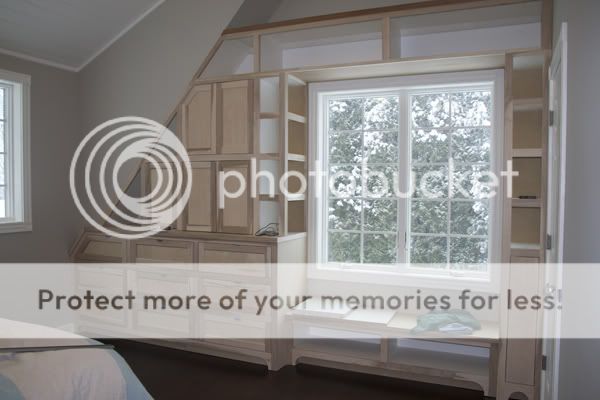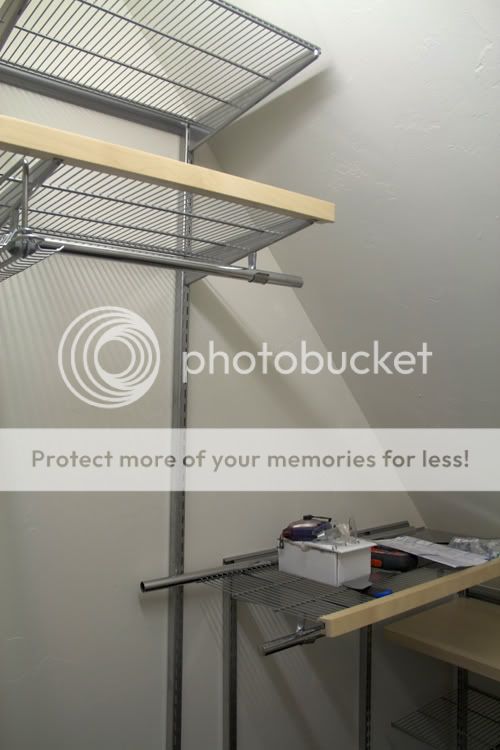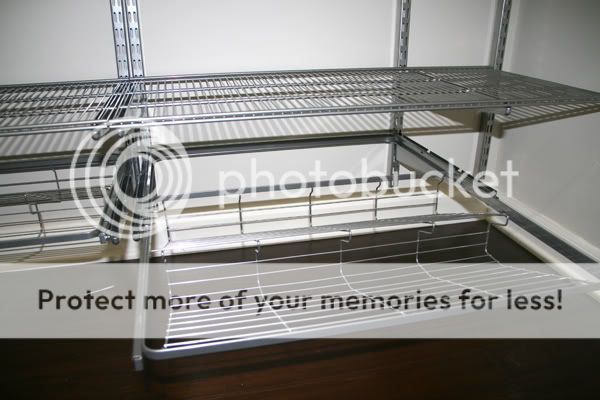Anyone who lives in a small space knows that you have to find storage space anywhere you can. Even people who live in large homes tend to need more storage than they have. But that’s the thing about storage: stuff tends to just fill the storage void. How many of you know someone with an empty drawer in their house? I’m not sure I’ve ever heard of such a thing.
Anyway, prior to the renovation, we were seriously lacking in bedroom storage space. We had one small reach-in closet that only accommodated my clothes. Mr. Much More Patient’s stuff was relegated to the guest room closet. And while that’s not that big of a deal (he didn’t seem to mind), it would be nice for a guest to actually have a place to hang their own clothes and should that room ever be used on a more permanent basis, he’d certainly have to get his stuff out of there.
We also had a dresser/armoire type thing in the bedroom. I bought it at a big-box store as an assemble-yourself unfinished furniture piece. Thinking back, that may have been my first DIY project. I have to laugh now because I saw a segment on Martha Stewart’s show about how to paint furniture and I did it exactly as she did. I mean, I even used the same colors because I wasn’t sure it would “work” if I didn’t.
When I put the thing together I didn’t even realize that drawers should be square. So they never stayed in the glides right and constantly fell out. I couldn’t wait to get rid of that thing even though several people were horrified that I threw it out (I couldn’t donate that piece of junk to someone else to lose their mind over).
Dressers, however, are expensive. I actually picked up a nice one at Goodwill that is almost identical to one John and Sherry from Young House Love bought. That’s still sitting in the garage though. Instead, we had the awesome craftsman who build our banquette for us, build the world’s biggest built-ins for our bedroom. Because there is a sort of recess in the wall created by the angled roof for the shed dormer, it really does feel built-in, rather than like a massive piece of furniture jutting out into the room. Since it also incorporates a small window seat, we can get by very nicely with just a bed and two nightstands as free-standing furniture in the room. More furniture would fit in the room, but I’m really enjoying the open space after living for so long in an itty-bitty room.
 |
| OK, so I know you’re thinking that the window seat looks really shrimpy, but I plan to put a four-inch cushion on it like we did in the kitchen because it’s super comfy. |
We also were able to squeeze in a mall walk-in closet. If you live in an older home or a small home or especially an older small home you know that a walk-in closet is the holy grail of storage. Ours is far from palatial at roughly 6 feet by 5 feet, but it’ll do the trick. But I’m a big one for maximizing storage and the worst atrocity that can be done to any closet is to stick up one high shelf and one rod. That sort of configuration wastes so much space. Most clothes that we hang in our closets are short, either shirts, skirts, jackets or pants folded over a hanger.
I also detest a lot of closet organizing systems. Those white metal shelves with the big brackets holding them up are pretty unsturdy, but my biggest beef with them is that it breaks up the hanging part into little chunks so you can’t slide clothing back and forth. And some of the particle-board systems you can find at the big box stores look so cheap and the shelves start to sag after awhile.
To maximize space in our old reach-in closet I bought an Elfa system from The Container Store. I used their design help which was nice since I’d never actually seen the system in person (a friend had recommended it) and didn’t really know how it worked. That system at least doubled my storage space. So I knew I’d go with the same thing in our new walk-in.
 |
| This is one side of the closet. There is hanging space for long items (like dresses), a couple of shelves, and then a short hanging bar with a shelf above it. |
 |
| OK, I’m not sure it’s the most practical shoe storage method, but damn it’s cool. |
Of course savvy shoppers should know that The Container Store runs a 30% off Elfa sale every year from the beginning of January to the middle of February, so hold off until then because it can get pricey quickly. The thing I like about the system is that the only thing you mount to the wall is the top bar. Everything else hangs from that.
I’m not going to get into a big commercial on Elfa because, well, they aren’t paying me to or giving me free closet samples, but I really do like this product. I designed the closet myself this time because I had a much better understanding of the product. I also installed it myself, probably in about five hours or so (not in one sitting). This time I went for the 16-inch deep shelves, more for the accessory possibilities than the actual storage opportunities. And I did by a few things that maybe weren’t entirely necessary, like the wood fascia (which I had to customize for my closet because they only work with certain length shelves), the tie and belt pull-out and the pull-out shoe racks.
I know you’re all looking at that shoe storage area and think I’m nuts but for some reason I never got that whole female shoe gene. I have probably six pairs of shoes and usually wear only two of them. So I don’t need a lot of storage space for them.
Anyway, putting this whole thing together was my first step toward living in a much more organized fashion. And with all the storage space we now have in our new master bedroom, not only will we both be able to keep our clothes in the same room, if we do run out of space it truly means it’s time to clean out the closet because there’s no way we should have more than we can hold in this space.
What would you like to know? Search, or jump to categories below.
6 Responses
Awesome built-ins, and drool-worthy closet!! Maybe someday I won't be so cheap and I'll find something that cool for our new closet too 🙂 Great ideas all around!
The built ins are amazing. What a fabulous idea to use the space under the eaves. Never would have thought of that.
Gorgeous! I've got closet envy. Nothing nicer than a drawer that glides shut on its own.
I am joining the chorus of storage envy! I love that everything you've put in is not only super functional, it's all beautiful too! (Because that's equally important, after all!) 🙂
xoxo,
tanja
Gorgeous! I love your built ins!
This actually looks like a great idea! I am already getting a few ideas for some of the closets at home from looking at yours. Thank you for sharing! Although I do have the female shoe gene, so I will have to expand that.